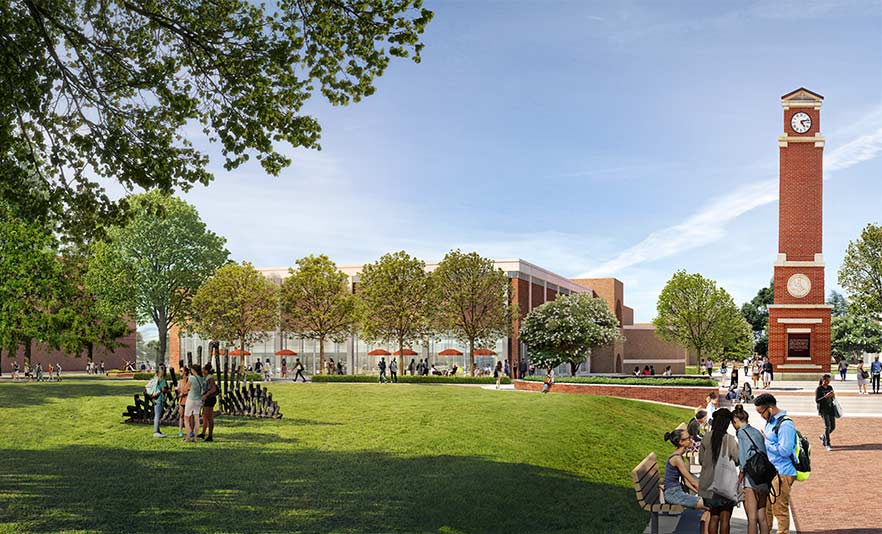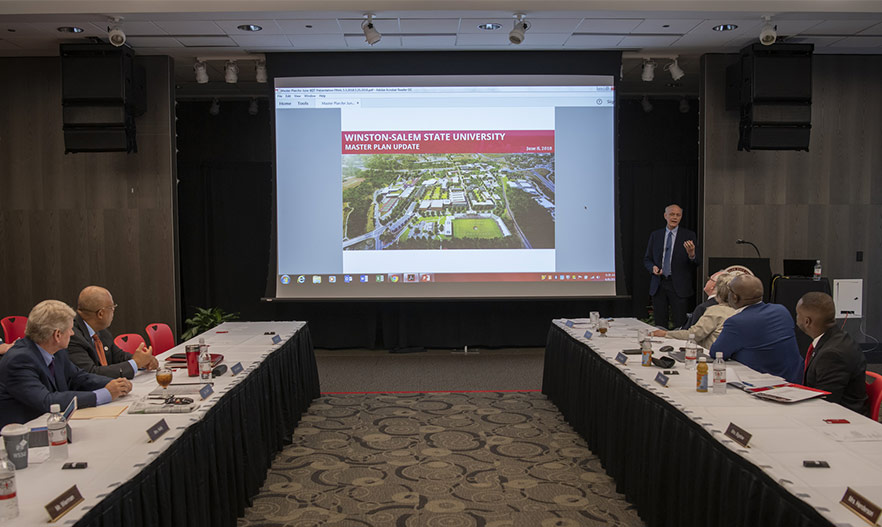Frequently asked questions about WSSU's new master plan

A rendering released on June 8 shows a renovated C.G. O’Kelly Library with new café and social space spilling out to Pegram Green. The new master plan envisions new spaces to encourage student engagement on campus. (Sasaki Associates, with Design Distil)
On Friday, June 8, Winston-Salem State University's Board of Trustees approved a new 20-year master plan for the university that supports growth and campus life. Let's look at the most frequently asked questions about the new master plan.
What is a master plan, and why is it important?
A master plan provides a short- and long-term vision for WSSU’s campus. The plan will be a helpful decision-making tool as the university continues to look toward the future. As the university obtains resources, it can use the plan to make decisions about potential construction projects.
Where does the $556 million come from?
Everything outlined in the plan requires funding beyond what the university currently is allocated. Funding would need to come from state appropriations, student fees, fundraising or corporate partnerships.
When was the last master plan? Why is a new one needed?
The last master plan was in 2011. Since that time, WSSU has added 200,000+ square feet of new and renovated spaces. Another $80 million in construction is underway, with an additional $30 million designed, waiting on state funding. Further, local and regional transportation projects have been completed to better serve the campus, including the Research Parkway interchange and connector and the new bridge at Rams Drive.
What is the vision for the master plan?
The new master plan is guided by the university’s Strategic Plan for 2016-21. The plan envisions vibrant campus life and supports the growth of liberal education and graduate programs.
How much growth is expected at WSSU?
The plan prepares the university for growth of about 12 percent, which is about 650 students (441 undergraduate and 208 graduate) over the next five year.
What are some of the takeaways from the visioning process?
- There is a desire to extend learning beyond the classroom and to develop a network of collaborative spaces throughout the campus.
- As more information is digitized, the library should be more about people than books.
- There is enough demand for additional housing, and there is a need for flexible lounge spaces in residence halls.
- There is an increasing need to support commuter students through parking and commuter lounges.
- There is a need for “hangout” spaces and traditional café space.
- There are few amenities, dining options and services near campus and few late-night and weekend amenities, which make it difficult to keep students on campus.
- There are few on-campus jobs, which result in students seeking off-campus employment, reducing campus activities.
- Many athletics facilities are not located within the core of campus.
- There are key pedestrian/vehicle conflict areas, and existing landscapes are not tied together through common design approaches.
- There’s a need to improve the physical connection to the Center for Design Innovation and to the Wake Forest Innovation Quarter.
Why is it important to keep students on campus?
Studies have shown that the more students are engaged, the more likely they are to succeed. There’s also an interest in creating more on-campus amenities and jobs – especially late night and on weekends, which will build more of support system and community on campus.
How is the new master plan similar from the previous one?
Many of the same principles adopted in 2011 will continue.
This includes:
- Reenergizing the heart of campus (Restore the Core)
- Improving campus life through new dining and recreational amenities.
What is new in the master plan?
A few new concepts include:
- A pedestrian bridge to improve safety at Martin Luther King Jr. Drive.
- Two proposed multi-tier parking garages with rooftop solar panels.
- A long-term vision for athletics that includes a proposed football stadium and a multipurpose convocation center.
- A new residence hall and the expansion of two existing residence halls for freshmen. The plan also proposes demolishing two residence halls (Brown and Moore) that do not offer the living/learning environment most beneficial to students.
- A focus on community engagement and partnerships to improve connectivity with CDI and the Wake Forest Innovation Quarter, and supporting mixed-use development in the West Campus District.
- Supporting the Science District with two proposed academic buildings, two multi-use buildings and additional social learning spaces.
- More amenities and parking for commuter students, including study lounges and cafes.
- A focus on creating more jobs on or near campus for students.
How does Bowman Gray Stadium and Civitan Park fit into the master plan?
WSSU has been in the process of purchasing the stadium and park since 2013. WSSU is committed to continuing to work with the city. WSSU also has lease agreements in place that will continue.
The master plan was developed within the current reality – the university does not presently own the Bowman Gray Stadium. We would be remiss if we did not consider that fact when developing this long-range plan. As such, WSSU asked designers to envision having the athletics facilities near our students in the campus core, a guiding vision of the new master plan. We also wanted them to consider the feasibility of building a stadium on WSSU property.
We were pleased when they came back and determined that there is space near the campus core for both an on-campus multipurpose convocation center and also for a 6,000-seat football stadium.
The proposed convocation center – which could accommodate graduations, concerts, and events as well as sports – would be located adjacent to the C.E. Gaines Center. Space for the center would be created with the demolition of the Old Nursing Building. The football stadium, which also would include a locker room and football administration offices, would be built at the intramural field.
Funding has not been identified for either project. The cost would be about $80 million in today’s dollars. This includes $20 million for the football stadium; $7.8 million for football locker room and administrative facilities; and $55 million for the convocation center and weight room.
That said, there are many complexities around Bowman Gray Stadium. If we were to own the stadium, that would likely change our perspective on constructing a football stadium on campus.
- What is the total square footage proposed?
Renovations and additions: 541,304 square feet - New construction: 817,080 square feet
- Two parking structures: 1,250 spaces
Initial estimate for complete build out of the plan is $556 million in 2018 dollars. It is projected to be phased over 20 years. There is no adjustments for inflation.
How can I view the master plan presentation?
The presentation that was presented to the Board of Trustees on June 8 is available on WSSU's website. Sasaki Associates also has been tasked with creating a master plan document for the university. This document will have much more details. Once it is finalized, it will be available on the Facilities Design and Construction website.

